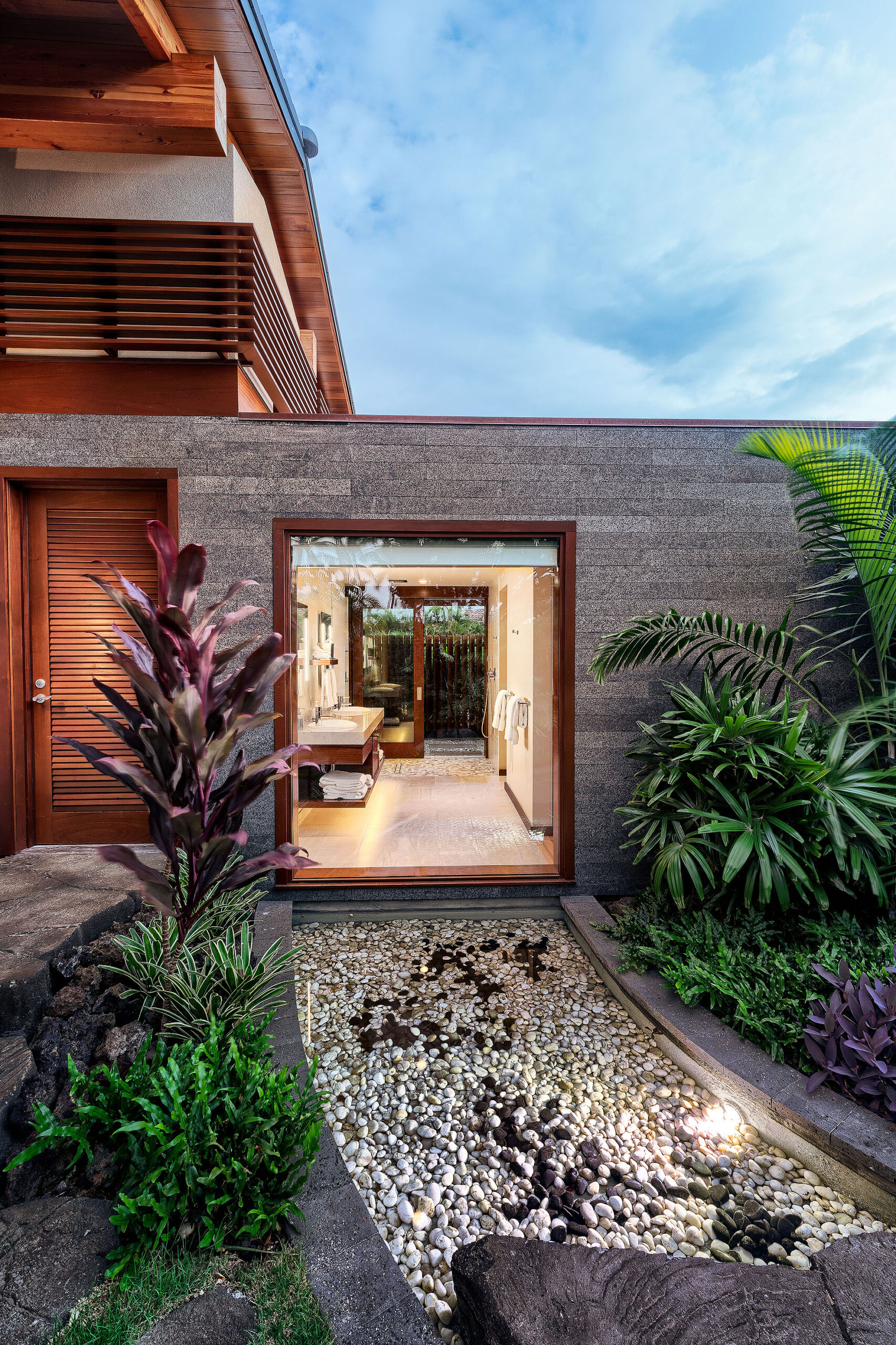<script src="/portfolio/_viewers/juicebox/jbcore/juicebox.js"></script>
<script>
new juicebox({
containerId : 'juicebox-container',
galleryWidth : '100%',
galleryHeight : '100%',
backgroundColor : 'rgba(255,255,255,1)',
baseUrl : '/portfolio/architectural-photography-hawaii/'
});
</script>
<div id="juicebox-container">Maui Real Estate Photography
Maui Real Estate Photography
Maui Real Estate Photography. I am a Maui Real Estate Photographer fortunate enough to photograph the most beautiful and unique homes on the Valley Isle.






Specializing in luxury homes, my goal is to provide the realtor and homeowner with magazine-quality photos.




I use various techniques, including aerial photography and drone FPV fly-throughs, to showcase each property’s unique features. PanaViz aims to help real estate agents and property owners sell their properties faster and at a higher price point by creating visually stunning media that appeals to potential buyers.
My goal is to help real estate agents and property owners sell their properties faster and at a higher price point by creating visually stunning media that appeals to potential buyers.
I truly enjoy the art of real estate photography. My goal is to artfully and realistically capture the essence of each home I shoot. I try to capture the big picture of each space, as well as the little details.
Staging a place and spending time framing and capturing a scene is important to me. I am known not to hurry through a shoot. I follow through by doing all my post-production, so that your images have the look and feel that you hired me for.

Focus on Maui Luxury Homes
My work is featured in magazines, magazine covers, billboards, large and small marketing campaigns, and all over the web.
A typical luxury real estate shoot may have aerial photography, interior photography, exterior photography, and dawn and dusk photography, and will aim to capture various architectural and decorative design elements unique to the home.
Areas and developments photographed on Maui include West Maui, Lahaina, Kaanapali, Launipoko, Napili, Kapalua, Wailea-Makena, Honua Kai Resort, Montage Kapalua Bay, Maui Ritz Residences, and more.
Maui Luxury Home
Maui Luxury Home. Escape to paradise in Lahaina, Hawaii. This stunning property is the ultimate in luxurious living, with a main house featuring 3 spacious bedrooms and 2 full baths, perfect for families or entertaining guests. The separate guesthouse offers extra space for visitors and families.








Step outside and be transported to a lush tropical oasis, surrounded by the stunning beauty of the mountains and the sparkling waters of the ocean. Soak up the sun by the shimmering pool, lounge on the expansive patio, or host a barbecue for friends and family.
Kitchen

The gourmet kitchen is a chef’s dream, with state-of-the-art appliances, ample counter space, and a large island for all your culinary creations.
Open Plan Bedroom

Sumptuous Bath



Indulge in luxury with this magnificent indoor and outdoor bathroom in tropical Maui. A handmade wooden tub and walled outdoor shower without a roof provide the ultimate relaxation. Rich furnishings, warm wood tones, and tropical accents create a serene environment. Experience indoor and outdoor bliss in this unique and indulgent space.
Maui Luxury Home Guesthouse






The separate guesthouse is a bonus, offering extra space for visitors or even as a rental opportunity. Spread out on the sprawling lot, with plenty of room for gardening, landscaping, or even expanding the main house or guesthouse. This property truly offers a private oasis, a place where you can escape the hustle and bustle of city life and immerse yourself in the natural beauty of Hawaii.
Outstanding Location and Landscaping

Spread out on the sprawling lot, with ample space for gardening, landscaping, or even expanding the main house or guesthouse. This property is a true oasis, offering privacy and serenity amidst the hustle and bustle of the city. The mountain and ocean views are simply breathtaking and can be enjoyed from the comfort of your own backyard.

Wake up each day to the sounds of nature and the beautiful mountain and ocean views from your bedroom window. Take a dip in the pool, lounge on the patio with a book, or explore the lush tropical landscape surrounding the property. With ample space for gardening, landscaping, or even expanding the main house or guesthouse, the possibilities are endless.
In the heart of Lahaina, this estate is minutes away from world-class restaurants, shopping, and entertainment, yet it feels a world away from the hustle and bustle of city life. Don’t miss this rare opportunity to own a piece of paradise in one of Hawaii’s most sought-after locations.
Maui Luxury Home
Luxury Real Estate Photography of $18.5 Million Trophy Home | Forbes
Luxury Real Estate Photography
Luxury Real Estate Photography of Kohana’iki Trophy Home
Luxury Real Estate Photography. Our relationship with Konana’iki Resort was established years ago, as Dave Tonnes was commissioned to photograph the flagship homes on the property designed by several world-class architects.

We were very pleased to be asked to photograph another home by Zak Architecture, whose projects we had already documented in Kohanaiki earlier.
Former Kohanaiki Clubhouse Emerges As An $18.5 Million Trophy Home | Forbes
This palatial plantation-vibe contemporary home was designed by Shay Zak of San Francisco-based Zak Architecture and was initially used as the exclusive enclave’s interim clubhouse while the eventual clubhouse was being constructed.

It resides in an acre within a private club community called Kohanaiki; is this well-appointed custom-designed 6 Bedroom, 6.5 Bath with separate screening room estate.

This beautiful residence has over 8,200 square feet under roof.

Expansive entry water feature in the courtyard with a custom Koa wood outrigger canoe.

Swimming pool with Baja bench.

Custom cabinets, pocket sliding doors, and stone flooring.





Multiple indoor-outdoor spaces.





In a prime location near a white sandy beach, coastline, and Club House amenities, this awe-inspiring flawless residence enjoys resort-style living in a breathtaking setting overlooking the deep Pacific blue ocean and offers ultimate luxury living on the Big Island of Hawaii. With spectacular unprecedented ocean views; this residence is within walking distance to fun surfing, body boarding, snorkeling, and well-known scuba diving along the coastline.
Kohanaiki is an oceanfront private club community on roughly 450 acres of over a mile of beach frontage along the Kona Coast, Big Island of Hawaii. The club includes unsurpassed world-class amenities such as a luxurious spa, fine dining, fitness center, men’s and women’s locker rooms, lounge areas, multiple serene swimming pools, tennis courts, and Championship golf course. The Kohanaiki Club is a private equity club and is by invitation only to Kohanaiki Property Owners.






Forbes – Former Kohanaiki Clubhouse Reborn As An $18.5 Million Trophy Home

Kohana’iki Trophy Home is a luxurious, oceanfront property located in an exclusive gated community in Hawaii. The property boasts a spacious, open-concept design with high-end finishes and luxurious furnishings, highlighting the property’s elegance and sophistication. The property features large sliding glass doors that allow natural light to flood in and provide seamless indoor-outdoor living. The multiple balconies and terraces offer panoramic views of the ocean, making it an ideal place for entertainment and relaxation. The property is surrounded by lush tropical landscaping and a beautiful infinity pool that seems to blend seamlessly into the ocean. Overall, Kohana’iki Trophy Home is a one-of-a-kind, luxury property that offers the ultimate in oceanfront living.
Best Real Estate Photography in Kauai
Best Real Estate Photography in Kauai
Dave Tonnes of PanaViz was brought on board to photograph the model residence for Timbers Resort’s Kauai project.
Dave specializes in capturing luxury homes, with a goal to provide the realtor and homeowner with magazine-quality photos. His best effort goes into showcasing the unique selling points and strengths of every home.
About Timbers Kauai – Ocean Club & Residences
Timbers Kauai Ocean – Club & Residences is an oceanfront private residence club located in the resort and golf community of Hokuala on the southeast coast of the island of Kauai. Luxury condominium resort offering residential interest and whole ownership private residences featuring five-star services and amenities.
Timbers Resort Residence Model 1












Timbers Resort Residence Model 2


































47 residences with 2, 3 and 4 bedroom floor plans will be offered.
See Kauai Vacation Rental Photography here.
See my Hotel Photography here.
Best Real Estate Photography in Kauai
About Me
I truly enjoy the art of real estate photography. My goal is to artfully and realistically capture the essence of each home I shoot. I try to capture the big picture of each space, as well as the little details.
Staging a place and spending time framing and capturing a scene are important to me. I am known not to hurry through a shoot. I follow through by doing all my post-production, so that your images have the look and feel that you hired me for.

My aim is to introduce the would be homeowner to the ideal life associated with each home before they even set foot in it.
As an architectural photographer, I am able to provide aerial photography, interior and exterior architectural photography, architectural products, and interior design photography as well as hospitality lifestyle photography.
My work is featured in magazines, magazine covers, billboards, large and small marketing campaigns, and all over the web.
I am based in Oahu, but travel almost weekly to Maui, Hawaii, and Kauai. My commercial assignments take me outside Hawaii as well.
I also provide Pensacola Real Estate Photography and Florida Architectural Photography
Big Island Real Estate Photographer
Big Island Real Estate Photographer
Mauna Lani Estates
Big Island Real Estate Photographer, PanaViz has photographed many aspects of the 3,200 acre Mauna Lani Resort over the years.
Here, we showcase a glorious home within the Mauna Lani Estates. This home is a gracious showcase of resort life.
The simple luxury of this property is a fresh approach to relaxed resort life. The beautifully-crafted tropical design sits in harmony with surrounding fields of lava and the lush Mauna Lani landscape.
The spaces of the home flow from interior to exterior, and a Hawaiian respect for nature and the land ‘Aloha aina’ is evident in the thoughtful use of natural materials, natural light and natural ventilation.
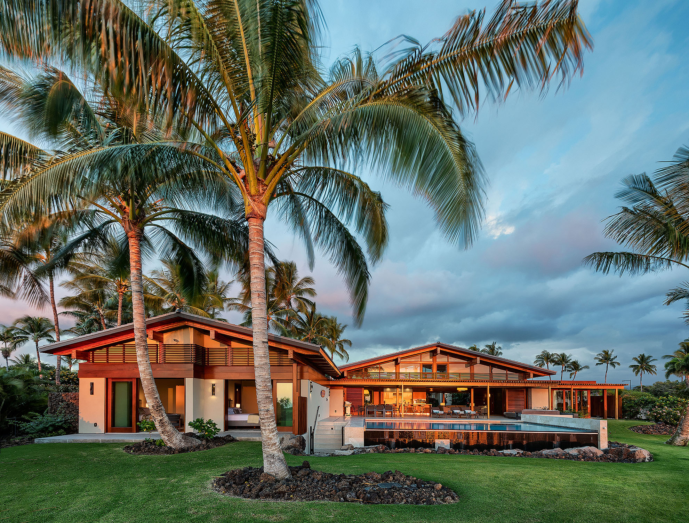
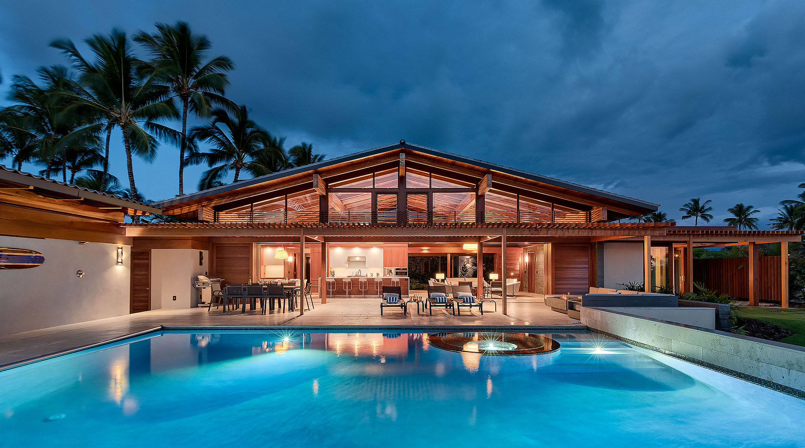
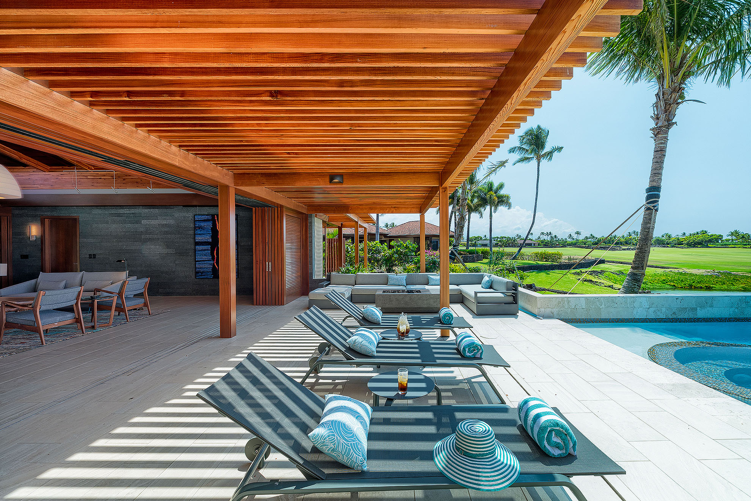
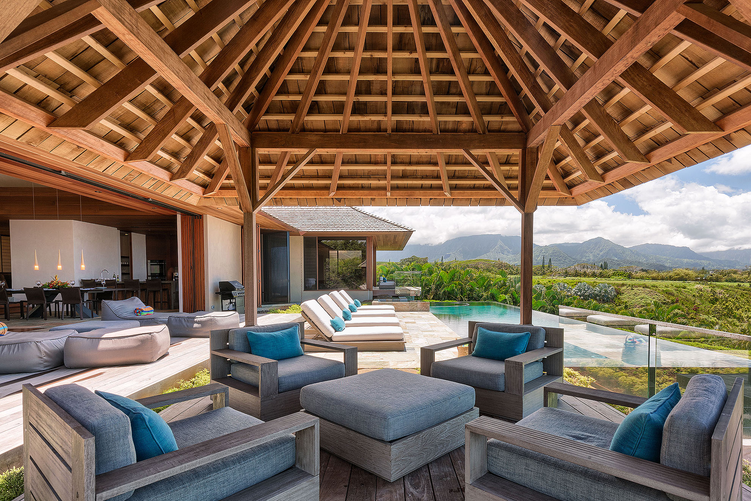
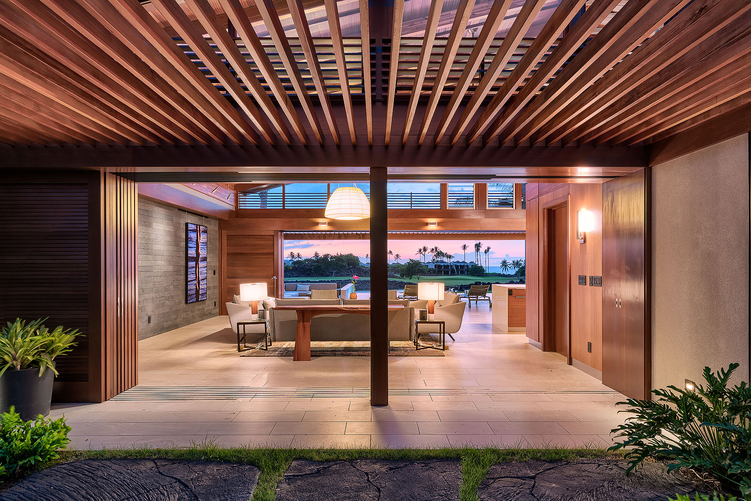
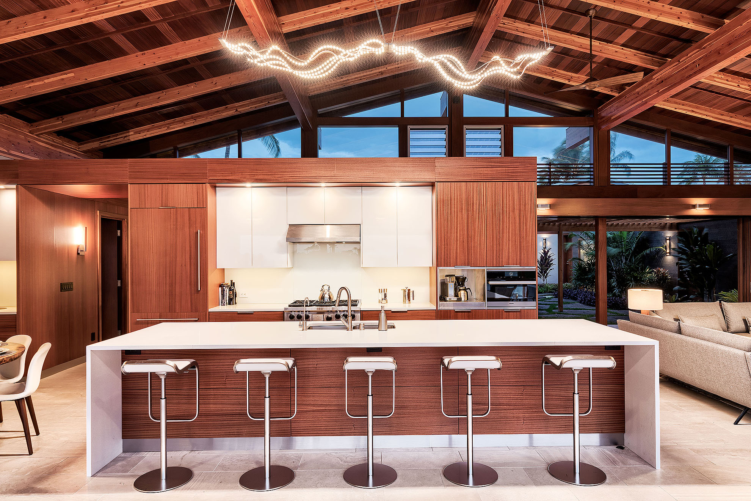
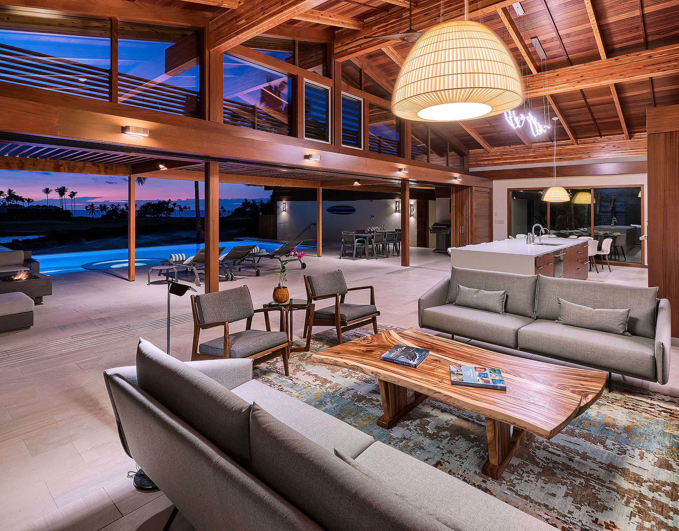
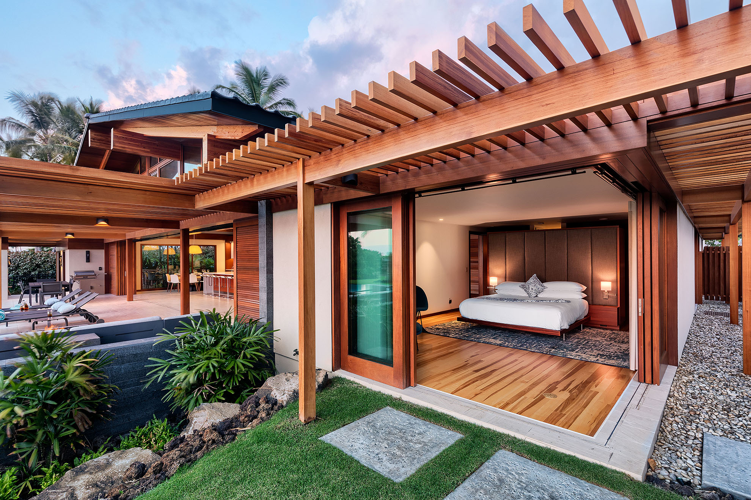
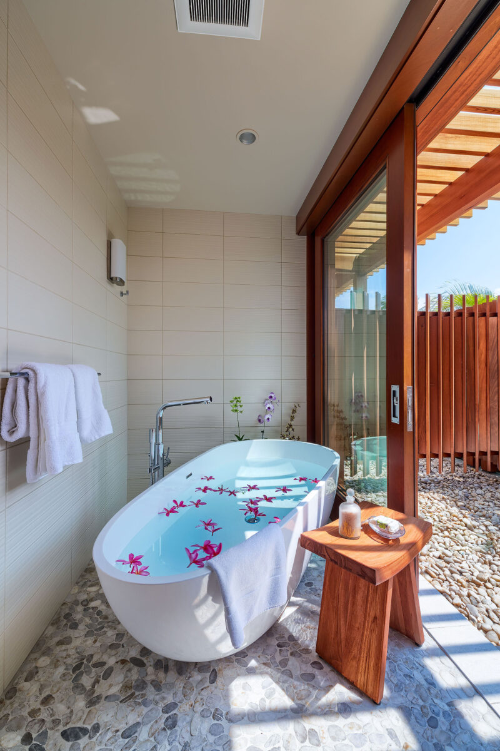
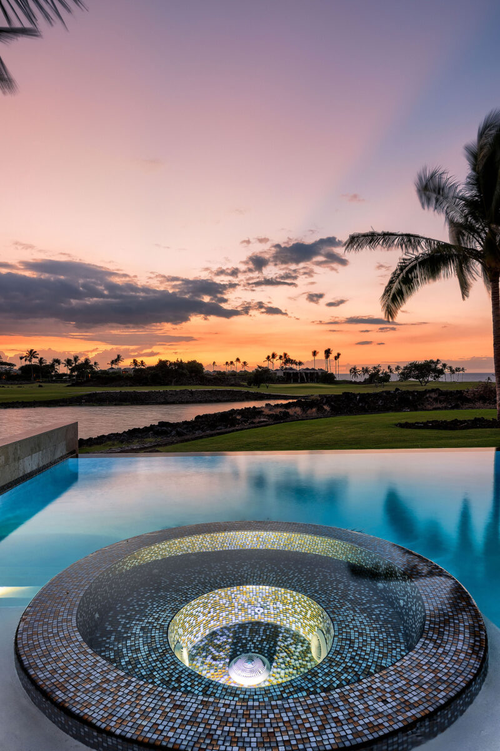
Mauna Lani Resort
Mauna Lani Resort encompasses approximately 3,200 acres with over 3 miles of accessible oceanfrontage. Named one of the top luxury, eco-friendly resorts in the world, Mauna Lani is home to two upscale oceanfront hotels; the 350 room Mauna Lani Bay Hotel and the Fairmont Orchid Hotel, two 18 hole championship golf courses, Hawaiian spa and fitness club, tennis courts, a property owner’s beach club, Ancient Hawaiian fishponds, historic petroglyph fields, shopping, fine and casual dining.
As part of the Mauna Lani Resort community, this home gets to enjoy the amenities offered by the resort. It is conveniently located to the Mauna Lani Beach Club, golf course and numerous shops & restaurants.
COMPLEX AMENITIES:
- Golf community centrally located
- Private homes with pool & hot tub
- Located within a mile from the Mauna Lani Beach Club
Hawaii Hotel and Resort Photographer, PanaViz has photographed the following communities with Mauna Lani Resort
● Mauna Lani Hotel
● Mauna Lani Terrace
● Mauna Lani Point
● 49 Black Sand Beach
● The Cape
● Champion Ridge
● The Estates
● The Islands
● The Villages
● Pauoa Beach
● Ke Kailani
● The Fairways
● Palm Villas
● Golf Villas
● Kulalani
● Ka Milo
● Anchialine Fishponds
Luxury Hotel Photography by PanaViz
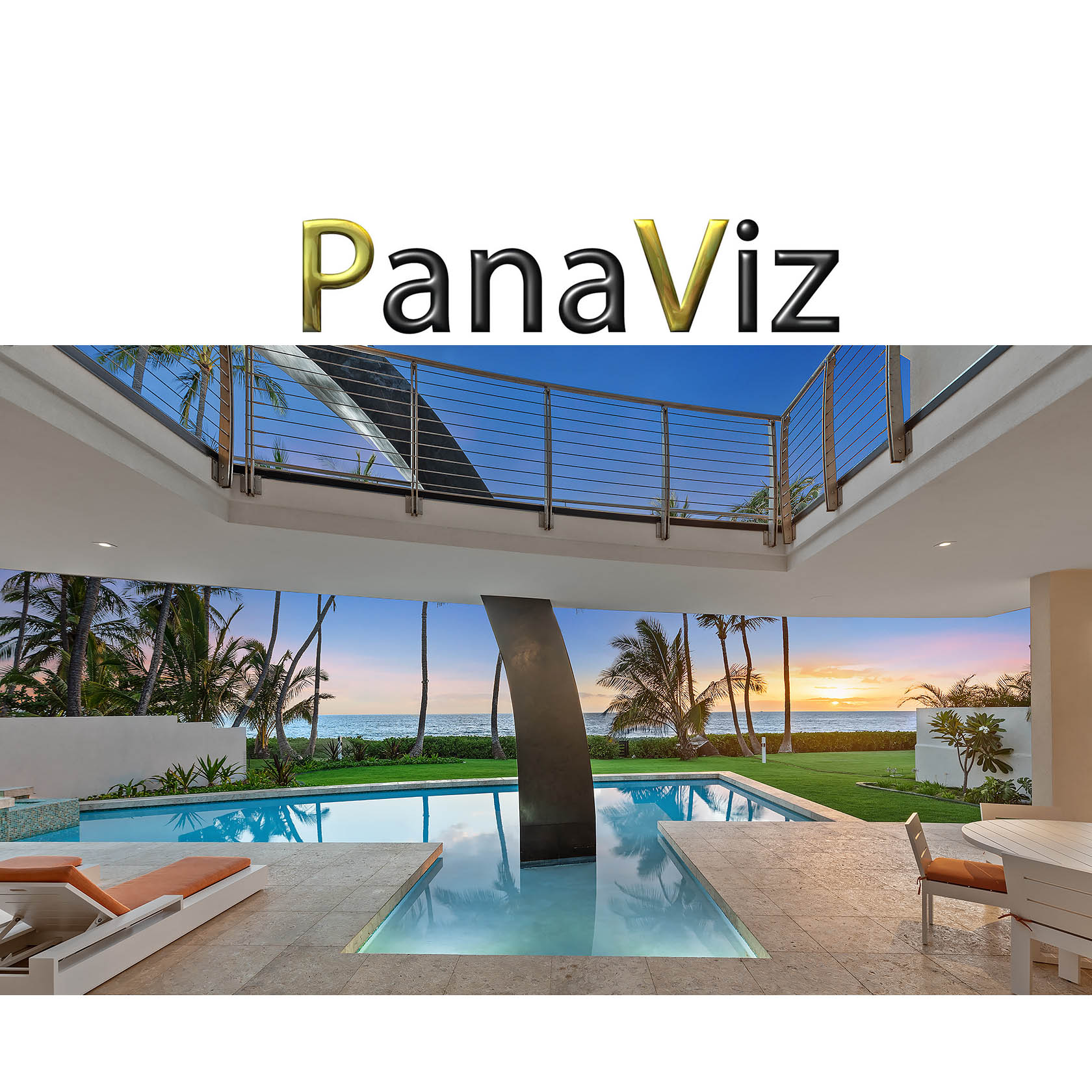
How to Photograph a Home for Award Submissions
How to Photograph a Home for Award Submissions
How to Photograph a Home for Awards Submissions – Our Approach
Maui based architect Marc Taron of Arquitectura reached out to Maui Real Estate Photographer, Dave Tonnes of PanaViz to photograph this custom home with the intent of submitting it for awards consideration. And it was a winner!

How to Photograph a Home for Awards Submissions
Listen to your client. We find out elements are important to the the architect, design team and owners.
Photography Tools. Use appropriate architectural photography tools to capture these elements. For this home, we used a drone, elevated pole photography and standard interior/exterior photography equipment.
Trust the Photographers Eye. We try to capture all the elements that are important to our clients. But at the end of the day, Dave trusts his instinct and captures scenes and images that make sense to him. These images usually end up being the “hero” shots that end up getting published.
Take Your Time. We do not hurry these shoots. Images are captured over a period of time. Sometimes it takes a few days if weather is a factor. We spent and entire day, from dawn to nightfall, photographing this home.
Give Your Clients Lots of Image Choices. We gave the team a vast selection of images (130 images!) to choose from for their awards submission.
Get Ready for Exposure. If a home does win any awards, your images will be featured in magazines, newspapers, and end up on the covers of industry magazines.
The Story of the Award Winning Home by Maui Architect Marc Taron
The owners, Neil and Suzette Felder wanted their new home to be unique and creative, and to preserve the ocean view from off their property. They selected Marc, who is known for designing high-end homes with indoor-outdoor features that capture incredible views.

Neil and I both wanted something very different, and it is. That was the vision.
Suzette, Homewoner
They ended up with a daringly different home which also harmonizes with its coastal surroundings.

Because the property is not subject to the confines of an association’s design guidelines, Taron was able to extend his creativity beyond the limits of some of his other projects. Taron’s first drawings were innovative, but not quite over-the-top enough for the Felders.

I was like, ‘All right, gloves are off, baby,’ and that’s when I started really coming up with something out of the norm.
Marc Taron

At the top of the Felders’ wish list for their home was the ability to see the ocean through the house from the street.

“That’s really something,” Taron says, noting that many beachfront houses block the view due to their size and privacy barriers.
It’s clearly not Hawaiiana-style, but with its curves and simple forms, the house seems to blend into the lot.
Marc Taron, Architect

Entering the home is an experience itself. From the garage, the Felders can walk along an elevated walkway into the second floor of the home or descend an open staircase to the lower level; or, they can ride a glass elevator.

Taron designed the house to be modern, sculptural and open. The garage is at street level, and with its two walls of glass windows, the Felders’ Porsche appears to be on display.

From the street, an open stairway with LED lights beneath each tread leads to a tiled walkway over a reflecting pool. This is illuminated at night by a flickering starfield below the water’s surface, as though a reflection of the night sky.

Along the retaining walls, waterfalls pour into the reflecting pool, adding to the ambiance.

Inside, the home is completely open. The walkway leads into the great room, an open concept comprised of the kitchen, dining and living areas that extends to the second story of the home.
I look at the house itself as a piece of art, and that’s why it was important for the ocean to be a part of that artwork.
Neil, Owner



Kitchen and bath designer Cindy Tervola of Tervola Designs used a color palette drawn from the kitchen’s Amazonite quartzite countertop, a stone that Suzette really liked.

The modern kitchen has two-tone, flat-panel European cabinetry, mixing light green upper cabinets that were color matched to the countertop with high-gloss white lacquer, including matching panels for the Thermador appliances.


Through Fleetwood doors from Pacific Source that can be pulled completely open, the great room extends outside to the pool deck and lawn before reaching the beach and ocean beyond. The pool deck is partially shaded by a cantilevered lanai from the second floor, which also inspired the design of the home’s makai-facing exterior.
A support system was necessary for the cantilever lanai, and rather than use a column, Taron designed a sculptural, artistic arch that makes a bold statement. The arch extends from the pool up through the lanai to provide support, and then continues past a guest bedroom — which creates shade for the room — and crests above the roofline. Taron mimicked the shape of the arch throughout the home’s roof, with additional curves to represent a set of rolling waves.

“It was ingenious,” Neil says of the structural arch, noting that it allows the rest of the area to remain completely open.


The Felders spend most of their time on this side of the house, closest to the ocean but set back enough to enjoy the view from any part of their home. They never tire of it.
I’m always amazed at how beautiful it is. It’s so unique. It’s just beautiful.
Suzette, Homeowner
Awards and Publications
The hard work of the entire team was recognized. The home won accolades and generated many headlines and magazine stories.




Resource Guide
Arquitectura LLC
(Marc Taron, architect)
1325 Mo‘ohele St., Wailuku
808-870-1053
ARQ@hawaii.rr.com
ARQHawaii.net
Blackrock Stone & Tile LLC
(countertops)
1384 Front St., Lahaina
808-669-0921
BlackrockStone.com
Buddy L & Sons Construction, Inc.
(general contractor)
PO Box 543, Kīhei
808-874-9060
BuddyLSons.net
Cindy Tervola, Tervola Designs
(interior designer)
142 Kupuohi St., Ste. F6, Lahaina
808-385-9971
TervolaDesigns@gmail.com
TervolaDesigns.com
Coastline Stone and Tile, Inc.
(tile for interior and lānai)
1765 S. Kīhei Rd., Kīhei
808-879-0635
Rob@CoastlineStoneAndTileInc.com
CoastlineStoneAndTileInc.com
DFG Masonry, Inc.
(concrete)
12 Mano Dr., Kula
808-876-0951
Grace Electrical Services
1097 Kaha‘apo Loop, Kīhei
808-298-8859
Hamai Appliance
(appliances)
332 E. Wākea Ave., Kahului
808-877-6305
HamaiAppliance.com
Hilltop Contractors, LLC
(stucco, rock wall, tile for entry walkway)
2860 Kauhale St., Kīhei
808-633-8109
HilltopContractorsLLC.com
Hughes Landscape Architecture, LLC
(landscaping, waterfall design)
735 Bishop St., Ste. 308, Honolulu
808-536-7619
HawaiiLandscape.com
Martin & Chock
(structural engineering)
1132 Bishop St., Ste. 1550, Honolulu
808-521-4513
MartinChock.com
Maui Windows & Doors
54 Maui Lani Pkwy, Ste. #2050, Wailuku
808-877-3667
MauiWindowsAndDoors.com
Mhel Ramos-Vieth, Studio M Hawaii/Designline Studio
(interior designer)
808-264-4747
StudioMHawaii.com
Otomo Engineering
(civil engineer)
305 S. High St., # 102, Wailuku
808-242-0032
Pure Image Pools
2377 Pu‘u Mala Pl., Kīhei
808-280-4500
PureImagePools@hawaiiantel.net
PureImagePools.com
Ram Pacific Roofing
904 Mahealani St., Kīhei
808-891-2482
Read Lighting
335 E. Wakea Ave., Kahului
808-871-8995
ReadLightingHawaii.com
Tradewinds Air Conditioning Inc.
430 Kaulana St., Kahului
808-281-2109
Yadao Construction
(framing)
808-879-4274
David Tonnes is an architectural photographer based in Hawaii with a focus on capturing luxury homes.
See our Maui Real Estate Photography here.
Oahu Vacation Rental Photographer
Kona Vacation Rental Photographer
Kauai Vacation Rental Photographer
Maui Vacation Rental Photographer
Fairytale Hawaii Home Photos
Hobbit House in Hawaii Is an Island Gem
Dave Tonnes of PanaViz has photographed all sorts of very cool Hawaii homes. This particular home is very unique, and we wanted to share it with you.
Dave’s wife (me) and our daughter tagged along on this shoot. We were given a personal tour by the owners, who lovingly built this home.

This magical home has become colloquially known by locals as “Hobbit House.” It is a whimsical abode that evokes Middle Earth in the midst of tropical Hawaii.

It has a very desirable location, right across the street from Waimanalo Beach, which is consistently ranked as one of best beaches in the United States. It is located in South Western part of Oahu.

It really is a storybook-style home with nooks and crannies with interesting detail all throughout.
This home was artfully designed by the owners, who themselves hand crafted many parts of the home.

I particularly loved the cedar shingles arranged in layers on the roof to resemble waves. The home owner pointed out the shingles, and joked about his state of mind when he was putting it in!
The rustic 25-foot Ohia posts in the central foyer were flanked by lava rock.


Indonesian hardwoods, and a cantilevered staircase taking full advantage of ocean views.

The kitchen had so many interesting details, such as shells and rock fossils embedded in the counter-tops.




Fruit trees flourish in the garden, and there’s an outdoor hot tub nestled in the lush foliage, along with a koi pond and water feature built into a rock wall.






David Tonnes is an architectural photographer based in Hawaii with a focus on capturing luxury homes.
Kauai Panoramas
Kauai Panoramas
While Dave is an architectural photographer, he creates aerial panoramas to share when he has time. Have a look at these beautiful Kauai panos.
Click on Images to Enter 360 Panoramas
See More Hawaii Panoramas Here

Interior Design Photography
Interior Design Photography
Interior design photography can some times take a back seat in a big project. As an architectural photographer, I capture the big picture. I take aerial photographs that show the location, layout and overall structure of a building.
Then I focus on the facade and exteriors. I take photos from different elevations, vantage points and at different times of the day.
Then I move on to the interiors. I take photos of living areas, the kitchen and bedrooms and more. I keep the verticals vertical. I try to showcase the life that will be had in a space.
My photography shows the vision of the architect.
The team or person that makes a place hospitable and inviting is the interior designer. They pick the furniture and furnishings. They select the lights and fixtures. They procure and install works of art. They showcase the creativity of known and unsung artists. They select products that only live in obscure catalogs.
Focusing on the Small Details
We work with many such designers, and try to take some time to photograph the little details of their work.
We especially love it when they win industry awards with our photos. Cheers to the interior and exterior designers out there!
Interior Design Photography – PanaViz Photographer
Hawaii Architectural Photographer, PanaViz provides photography services to hotels, resorts, commercial and residential real estate and luxury condominiums for lease in Hawaii and beyond.
Our clients include architecture firms, developers, interior design firms, architectural design firms, marketing agencies, retails chains, hospitals, interior decorators, senior living communities, healthcare organizations, and schools.
See our architecture photography here. See his Texas apartment photography services here. See award winning apartment photography here. See our resort photography here.






