Cozy Oahu Home
Our showcase of a small footprint, cozy Oahu home.

















Honolulu real estate photography by PanaViz
See Oahu vacation rental photography here
Our showcase of a small footprint, cozy Oahu home.

















Honolulu real estate photography by PanaViz
See Oahu vacation rental photography here
Nestled above the 14th Fairway with miles of ocean views is this remarkable Asian inspired luxury residence designed by architect Roger Brasel.
The grand entry with massive Ohia posts and soft tropical landscape is a grand entry for this unforgettable residence.
One of the key features of this home you will notice immediately upon entering is the ribbon African mahogany finishes found throughout the entire home.
The open floor plan design seamlessly blends the living room the homes gourmet kitchen opening to an expansive lanai that merges with the infinity pool that overlooks the fairway.
Designed for entertaining, there are miles of ocean and coastline views for you and your guests to enjoy.















Taking full advantage of the island’s breezes each room offers ample light and cross ventilation. This pod style residence features: three suites, a den, home theater, spacious home office, game room that may easily be converted into guest quarters, infinity pool with Jacuzzi and cold plunge, custom African mahogany cabinets built by Roy Lambert, rare granite bathrooms, custom window treatments, Travertine and Brazilian teak floors. The interior designed by Christina Birtcher blends Asian inspired furnishings with custom art pieces and murals by talented Hawaiian artists.

Located minutes from Hokulia’s Members Only Club House, this is an ideal luxury residence in a serene private setting.
Nestled above Hokulia’s 14th Fairway with miles of ocean views is this remarkable Asian inspired luxury residence designed by Kona architect Roger Brasel.
Designed with detail, quality craftsmanship, and strategically placed artistic details are a few of the features that differentiate this exceptional retreat from any that you will see here on the Big Island

The grand entry lined with massive Ohia posts, mosaic stone work, and soft tropical landscape creates a magnificent entry for this unforgettable residence. A stunning home with upgrades and unique features in every room needs to be seen to be appreciated.

The Club at Hokulia African ribbon mahogany lines the great room’s ceiling and extends without interruption into the ceiling that covers the expansive 750 square foot lanai. 9.5 ft custom mahogany pocket doors open the living space to its expansive lanai that provides multiple areas for you to relax and entertain.

The main 3,730 square foot main living pod’s open floor plan design seamlessly blends the living room and gourmet kitchen. An extensive pod style floor plan that consists of 3 guest suites, 4.5 baths with over 8,000 sq.ft., designed to be spacious yet very welcoming. Designed as a self contained luxury retreat, the residence features a six seat home theater and game room.

The elegant loggia hallway, highlighted with hand carved statuary, leads to a spectacular master suite. Customized with Brazilian teak floors and beautiful hand painted mural by local artist Deb Thompson, the master suite is its own private retreat. Taking full advantage of the islands tropical breeze, mahogany pocket doors open the suite to the pool lanai and spectacular ocean views.

Across the pool area surrounded by gardens, is the guest pod with two suites that are divided by a spacious covered lanai. This home has an ideal floor plan for hosting guests. Perched above the guest suites is a fantastic home office to conduct business while on holiday.

Resembling a command deck of a great ship, this is an ideal work space with west facing pocket sliding windows that look out to the horizon. Located minutes from Hokulia’s Members Only Club House, this is an ideal luxury retreat for those who seek outstanding views in a serene private setting.
Photos by Hawaii Real Estate Photographer | PanaViz
Hualalai Luxury Home Photos – This spacious residence at Hualalai Resort is ideal for both golf enthusiasts and those who seek to be in proximity to all of the resort amenities and view the Mitsubishi Electric Championship. Overlooking the beautiful lake on hole 5 on Hualalai’s Jack Nicklaus Signature Golf Course where you can watch PGA Tour players compete from your lanai.

Another unique feature is its panoramic mountain view. While sipping Kona coffee, early risers get to enjoy watching the sunrise over Mauna Kea, Hualalai, and the Kohala Mountains. As the sun passes to the west, the evening sunsets and moon rise cast brilliant gold and red hues onto the gorgeous towering mountains.

Designed by architect Lucky Bennett, this spacious 4,821 square foot floor plan is excellent for hosting a number of guests. The great room blends the sizable kitchen, living room, dining room, BBQ area, and lanai into one living space so that you may easily entertain.

The main living area also includes a master and guest suite, powder room, and a spacious home office. Adjacent to the courtyard entrance are two private entry guest suites with full baths and garden showers. The homes floor plan is ideal for accommodating a multi-generation family or perhaps vacation rental guests.

Situated on a large lot just under an acre, the manicured grass setback from the golf course provides ample privacy plus additional lawn area for recreation.

Designed by architect Lucky Bennett, with a spacious 4,821 square foot floor plan is excellent for hosting guests. The great room blends the sizable kitchen, living room, dining room, BBQ area and lanai into one living space so that you may easily entertain.
The main living area also includes two suites with private garden showers, powder room and a spacious home office. Two additional suites each with full baths and private garden showers are separate from the main living area. Custom finishes such as; gorgeous Egyptian plaster walls, Koa and Mahogany cabinets, Mahogany shutters and soffits, honed teak and stone floors, granite counters, and inlaid ceilings are found throughout.
Situated on a large lot of nearly ¾ of an acre plus a manicured grass setback from the golf course that provides ample privacy and additional space for recreation.
This Ka’ulu Estate is one of the most central lower locations in Hualalai Resort. The Member’s only Keolu Club House, Four Seasons Hotel, Canoe Club, Nicklaus and Weiskopf golf courses, restaurants, spa, tennis, Club Concierge, and beach activities are all just minutes away.
Kona, Big Island Real Estate Photography by PanaViz
See Kona Vacation Rental Photography here.
This home was photographed by Dave some years back. I came across these images and decided to post them again.
Dave took still photographs as well as virtual tours here. This was before drones became ubiquitous, so we don’t have any aerial images.
The virtual tours do a good job showing the large, open spaces of the home, as well as the gorgeous location.
The still images pop out and capture the dramatic architecture and the details of the home
















Kauai Real Estate Photography by PanaViz
Hawaii photographer, David Tonnes of PanaViz is a highly sought after real estate and commercial photographer whose assignments take him across the globe. He has a passion for his craft and a unique ability to capture the architecture and interiors of Hawaii’s most luxurious properties.
As a world class architectural photographer David is a expert in aerial photography, interior and exterior architectural photography, architectural products and interior design photography as well as hospitality lifestyle photography.
Click to See Our Photography Portfolio

| Pure Kauai Resort Group (Ko Olina) Kohanaiki Private Club Aura Group Faulkner Design Group Elysian Group Honua Kai Luxury Retreats List Sotheby’s International Realty Private Homes Hawaii Elite Pacific Properties Exotic Estates Long & Associates Hualalai Homes and Villas Cleopatra Resorts (Egypt) | Mauna Kea Beach Hotel Hapuna Prince Hotel Marriott Autograph Collection Waikiki Resort Hilton Grand Vacations Soaring Eagle Casino Ko Olina Beach Resort Aston Hotels and Resorts Castle Resorts Stay Hotel Waikiki South Kohala Management Kolea Vacations Hideaway Cove at Poipu Beach Hawaii Volcano Vacations | Wurlitzer Manor Hawaii Beach Rentals DR Horton Destination Resorts Hawaii Mauna Lani Bungalows Big Island Vacation Rentals Turtle Bay Oceanfront Villas Turtle Bay Vacation Villas by Gina Hale Kua Exclusive Luxury Rentals Landmark Realty Waikoloa Vacation Rentals And many more…. |
Real Estate Photography Oahu. PanaViz provides luxury home photography on Oahu, Maui, Kauai and Hawaii. We are honored to showcase some of the most fabulous homes in the Hawaiian Islands.
Dave Tonnes of PanaViz is a highly sought after real estate and commercial photographer whose assignments take him across the globe. He has a passion for his craft and a unique ability to capture the architecture and interiors of Hawaii’s most luxurious properties.
As a world class architectural photographer David is a expert in aerial photography, interior and exterior architectural photography, architectural products and interior design photography as well as hospitality lifestyle photography.


















Architect/Designer of Alii Architects, designed & built uniquely with extensive custom woodwork featuring Ohia for siding, decking, trellises, and posts.
All freshly stained in 2015. Home completely opens up through walls of sliding glass panels to gorgeous panoramic ocean, coastline, bay and mountain views.
Located next to world famous Holualoa Bay overlooking tidal pools, sanctuary for sea turtles, whales, dolphins and excellent sunset viewing from the large lanai and elevated pool/hot tub complete with two fire features.
Great Room, complete with large custom kitchen with large island, gas counter-top stove, built-in table area opening to large living room that has a 19ft high vaulted ceilings, perfect for family gatherings, events, or your own private sanctuary. Master Bedroom is off the kitchen with sliding glass panel doors opening to the lanai with direct ocean views.
Master Bath with double sinks, custom granite shower and an infinity jacuzzi tub that has a water fall feature from the ceiling. A large walk-in closet with built-ins for plenty of storage. Three guest bedrooms in separate pods around a center court yard area offer privacy for guests or family members, all with stone flooring and private baths with attention to all details.
A two car detached garage with tile flooring and storage space. Beautifully landscaped with fragrant, flowering plants, lush greenery and a pond lead you through the courtyard area to the main house.
This home is truly a work of art and a paradise in which to live. Watch the ocean, see the sunsets, swim in your private pool while whale and dolphins and know you’ve found paradise!






Have a unique property in Kona that you need photographed? See our Kona Real Estate Photography here.
Photography by Architecture Photographer | PanaViz
Maui Real Estate Photos – At PanaViz, we get to photograph the most unique and thrilling real estate in Hawaii. Here we share a home that stayed with us.
This home is located in the exclusive neighborhood of Launiupoko that embodies the pinnacle of island luxury.
The home encompasses over 10,000 covered square feet. Giant pocketing doors open from the designer kitchen and indoor dining area to blend the 5326 sf livable space with the 6193 sf of open or covered decks and lanai. The vast pool, spa and stunning waterfall embraces the home and incorporates into the architecture of this singular property.
Sitting on over 5 acres of tropically landscaped area with a grass tennis court , there is a feeling of privacy and serenity of the property.
With a design sensibility inspired by one of the finest resorts in the world, the property masterfully weaves together unique materials and the most discerning finishes to adorn all aspects of the home.
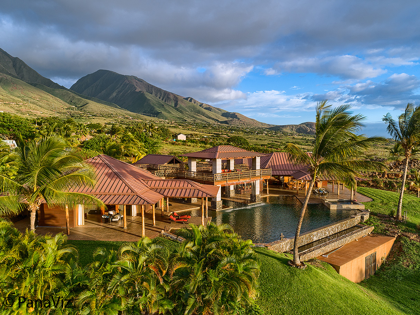
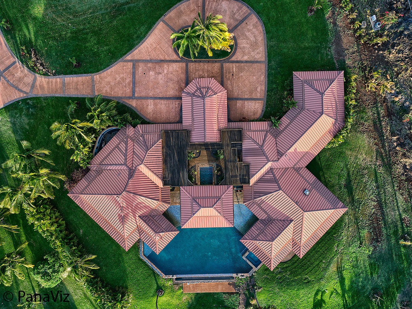
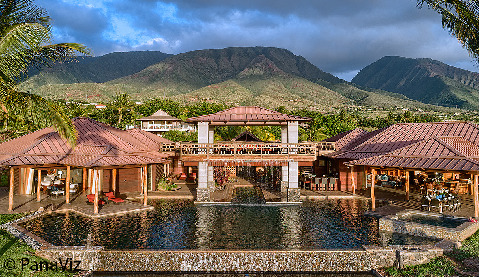
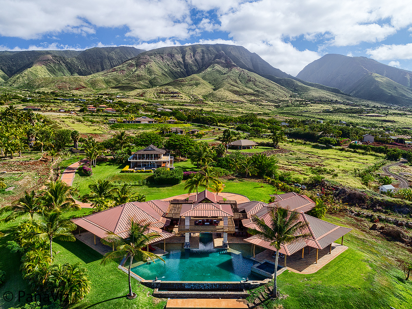
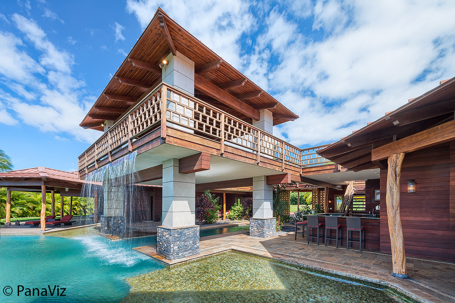
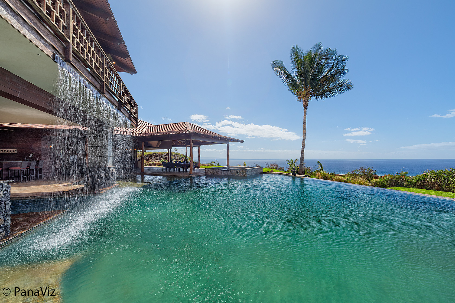
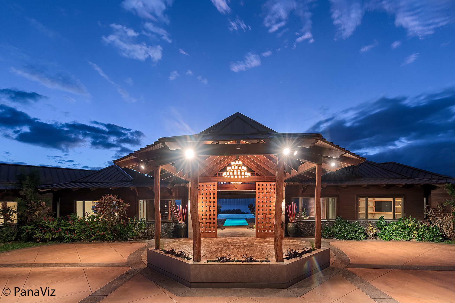
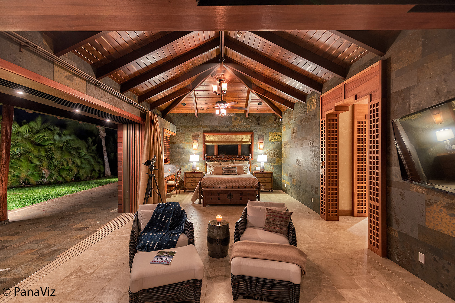
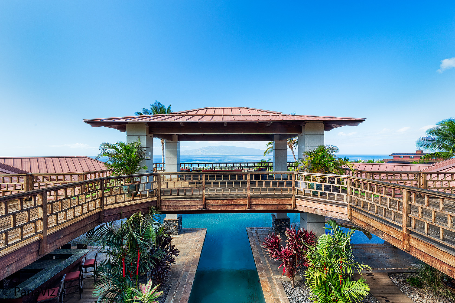
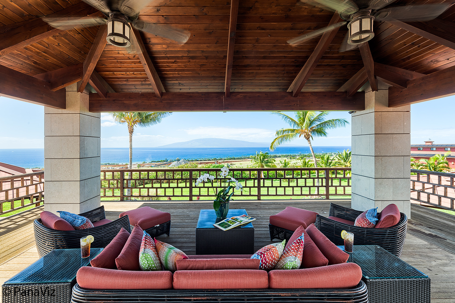
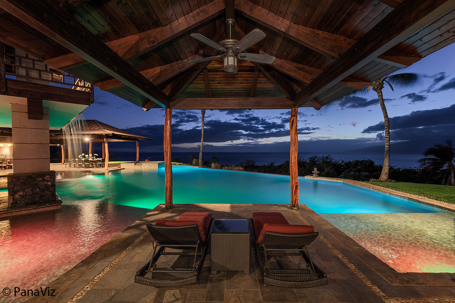
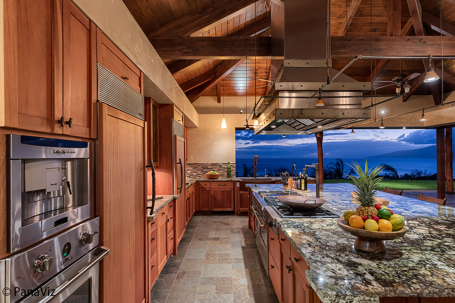
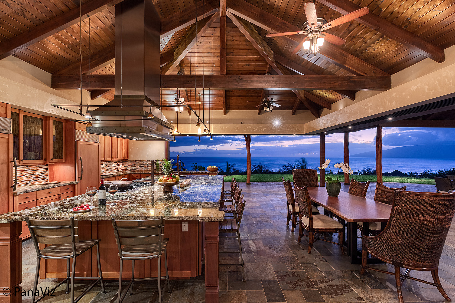
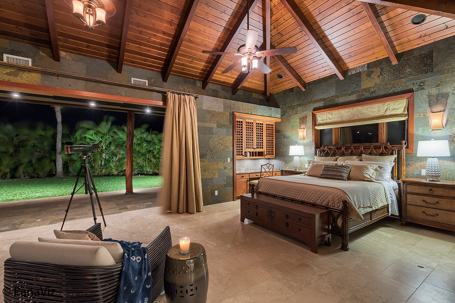
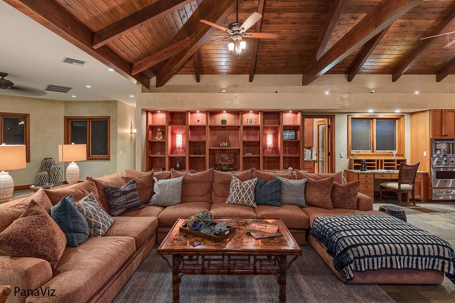
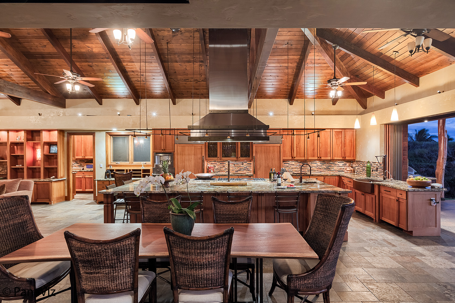
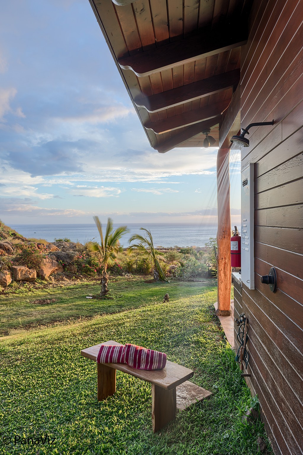
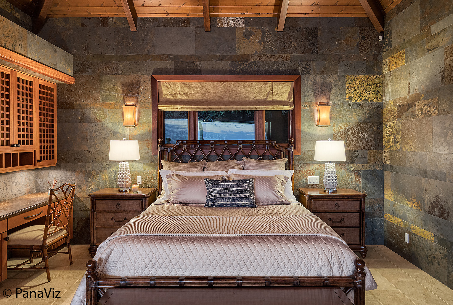
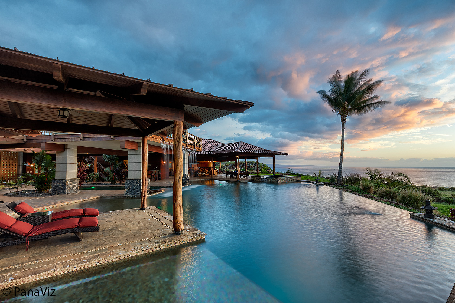
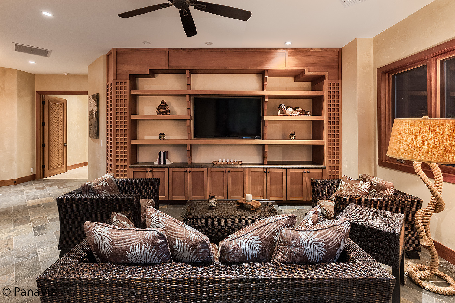
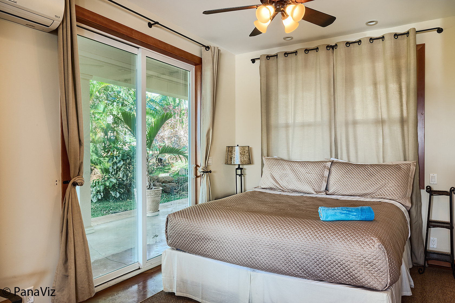
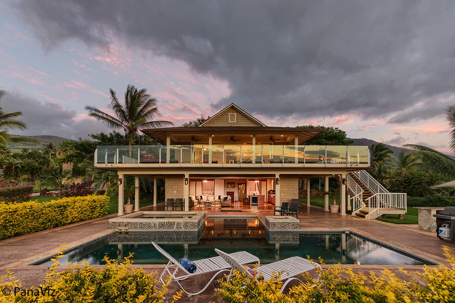
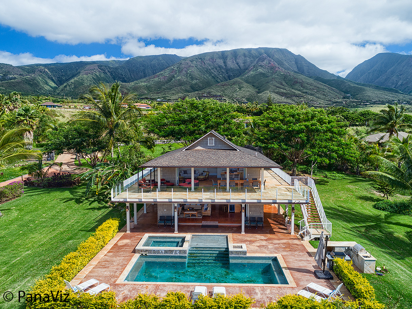
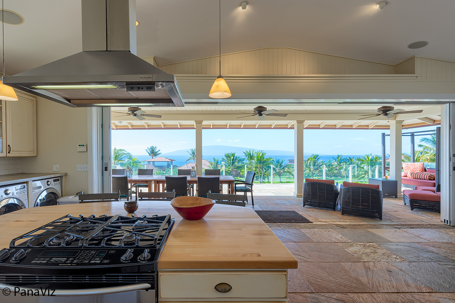
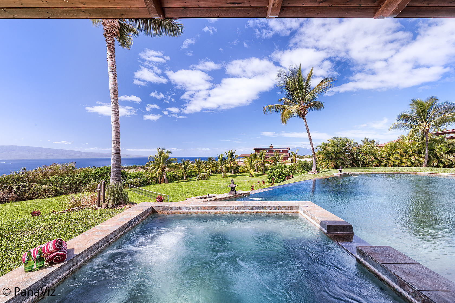
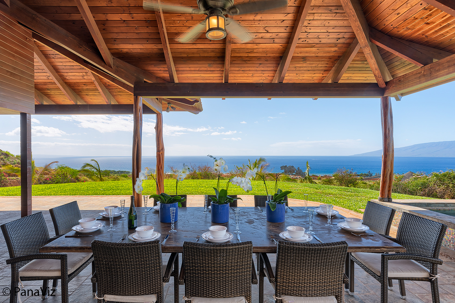
Sweeping ocean and multi-island views set the backdrop for this expansive residence with 3 full master en suite bedrooms that offer privacy with expansive ocean views.
There are 4 full bathrooms and 2 half bathrooms.
With a focus on luxury homes, I am a real estate photographer fortunate enough to be based in Hawaii. I can honestly say that I have had the pleasure to to photograph some of the most beautiful and unique homes in Hawaii.
Luxury homes require patience and care to capture, and I honestly enjoy capturing these beautiful homes of Hawaii.
A typical luxury real estate shoot may have aerial photography, interior photography, exterior photography, dawn and dusk photography, and will aim to capture of various architectural and decorative design elements unique to the home.
Areas and developments photographed on Maui include: West Maui, Lahaina, Kaanapali, Launipoko, Napili, Kapalua, Wailea-Makena, Honua Kai Resort, Montage Kapalua Bay, Maui Ritz Residences and more.
Hawaii Commercial Photographer
Oahu Luxury Home Photography – Panaviz photographed this unique Oahu.
PanaViz did the still photography and 360 virtual tour of this property, and it sold in days.
This home was designed to capture Hawaiian indoor/outdoor living. It had 5 bedroom and 4-and- a-half-bath. It had glorious views. It was located on Oahu’s exclusive Gold Coast.
The home offered all of the features expected in a luxury home. A splendid entrance lead to a courtyard with glorious tropical foliage.
A gourmet kitchen, and gorgeous living areas finished with exquisite solid wood and natural stone open onto a beautiful pool, spa, pool house; all within the sounds of breaking surf and views of incredible sunsets.




















Kahala is the exclusive “Beverly Hills” of Honolulu, being the wealthiest part of Oahu. Kahala Hotel Resort and Spa is in this exclusive part of Honolulu bordered by Diamond Head crater and Waialae Country Club. Kahala has a collection of gorgeous multi-million dollar homes to rival those any where in the world.
PanaViz was invited to photograph the only Frank Lloyd Wright home built in Hawaii. These pictures show why his design is timeless and still relevant.
Scroll Down for the Home History
Originally conceived for the Cornwell Family in Pennsylvania in 1954, the 3,700 sq. foot passive solar hemicycle home embodies Frank Lloyd Wright’s principles of organic architecture in which the structure blends harmoniously with the natural landscape.
The plans were prepared by Taliesin Associated Architects in Scottsdale, Arizona who are affiliated with the Frank Lloyd Wright Foundation and the only entity authorized to oversee the construction of Frank Lloyd Wright’s unbuilt projects. The project was built by Hans Torweihe and the interior design was completed by Gina Willman
Completed in 1995 the home was commissioned by Sanderson Sims who partnered with Taliesin Associated Architects, John Rattenbury and the Frank Lloyd Wright Foundation to bring the un-built plan to life.





A series of opaque skylights bring natural light into the home and warm lighting behind opaque glass illuminates the house at night.

This 3 bedroom, 3.5 bathroom architecturally significant residence can accommodate a family of 6 in a setting that is truly one-of-a-kind.
The bedrooms are located upstairs and “float” over the main level of the home.



Features of the home include an outdoor lava-rock hot tub overlooking the ocean and breathtaking mountain views.

Throughout the landscaped property one will find secluded seating areas, a hammock and a small soccer field.

Unique to this FLW home, residents are only a short 10 minute drive to beautiful white sand beaches, world class resorts and plentiful golf courses on the Kohala Coast. Also within a short drive is the idyllic country town of Waimea.
See more by Architectural Photographer here.